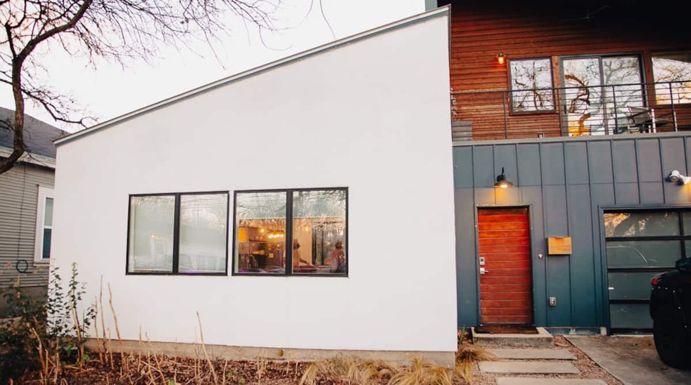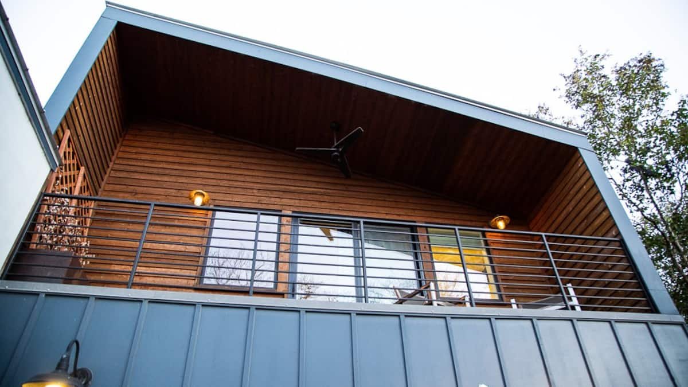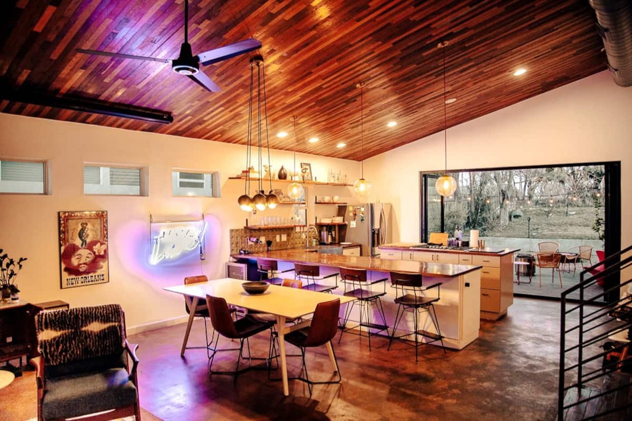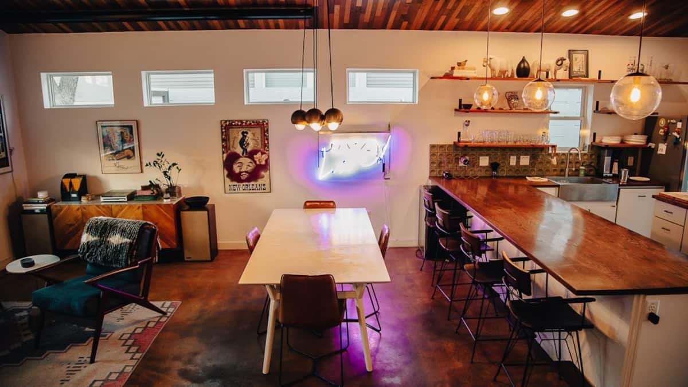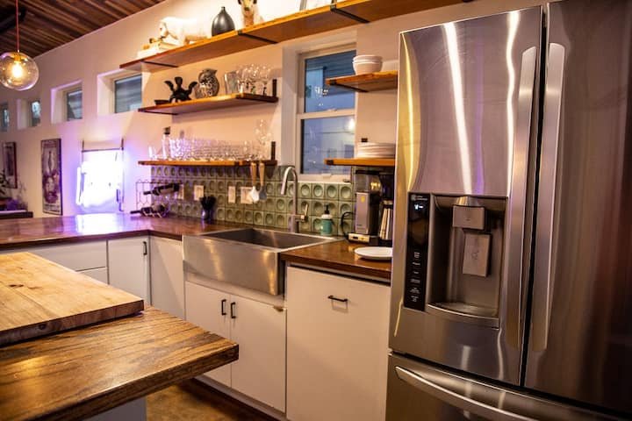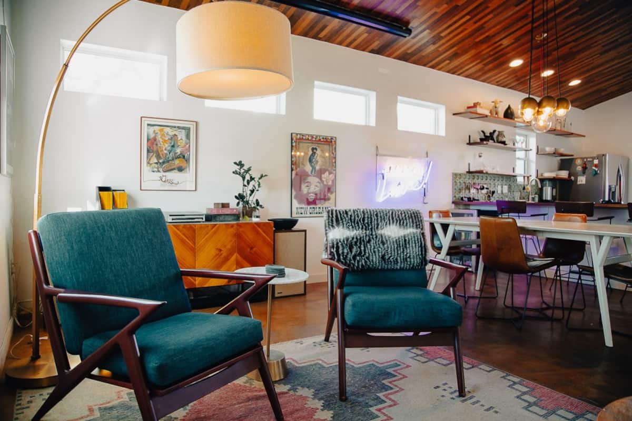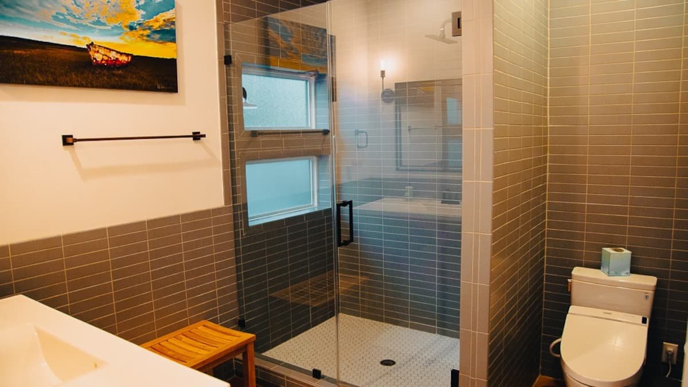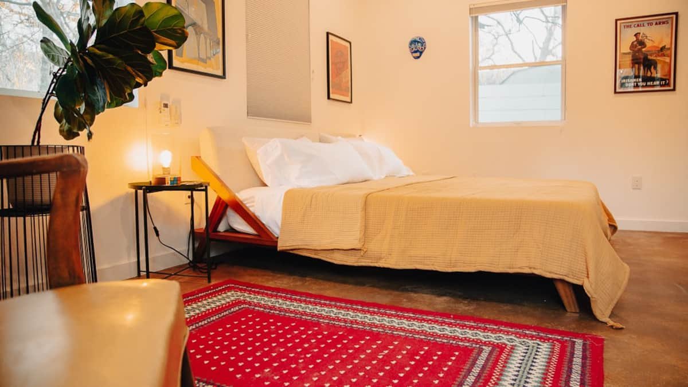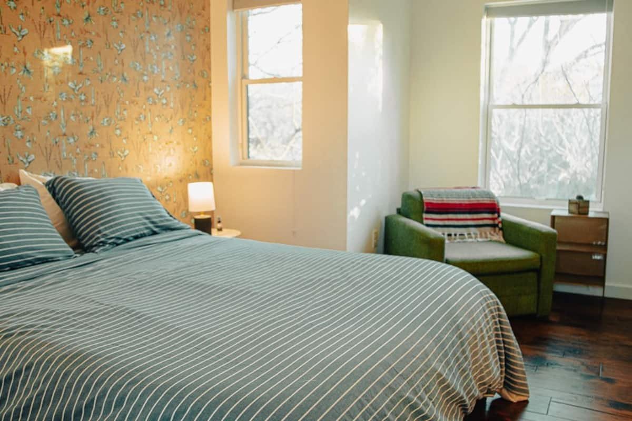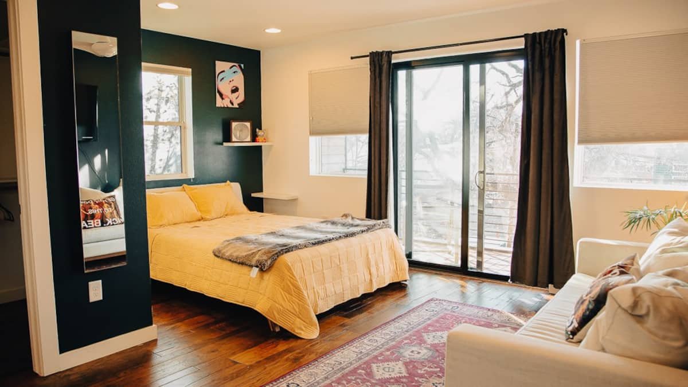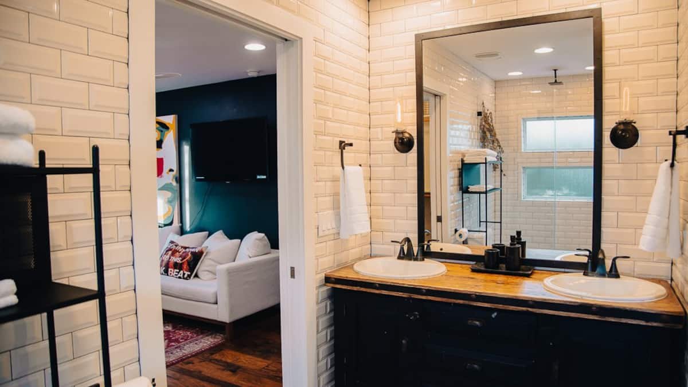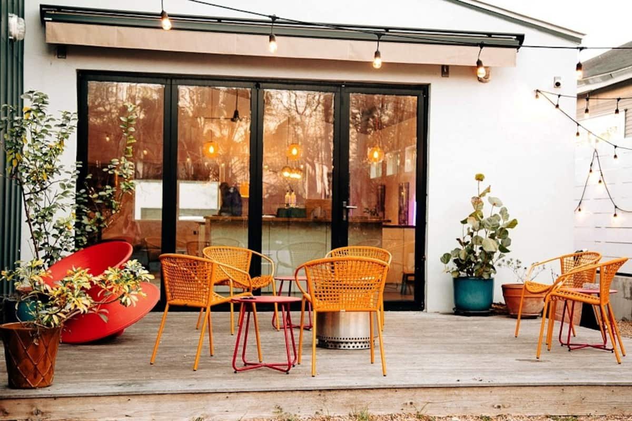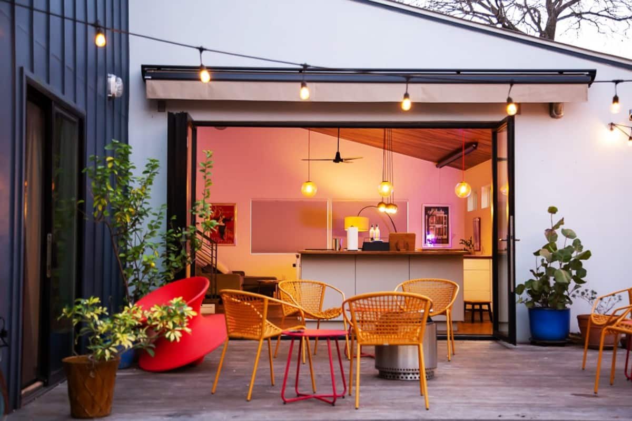
The Hagen Residence in Austin, TX is a ground up home designed to meet the needs of two brothers wanting a separation of space. The home takes the traditional gabled roof structure and splits it down the center. The push and pull of the form allows for two distinct main bedroom and bath areas while still retaining a large, open communal living space. A sliding glass door system connects the kitchen to a rear deck, maximizing the feel of outdoor living. White stucco and dark hardie board clad the exterior of the home, while a cedar wrapped deck off the 2nd floor bedroom adds warmth to the front facade.

